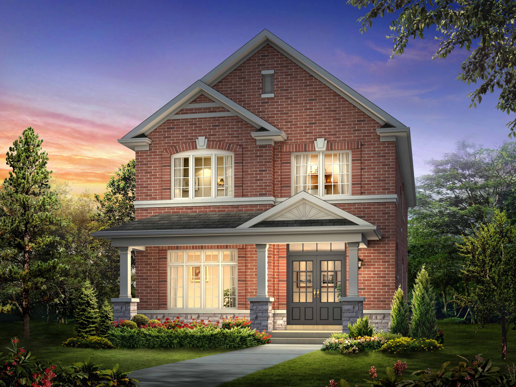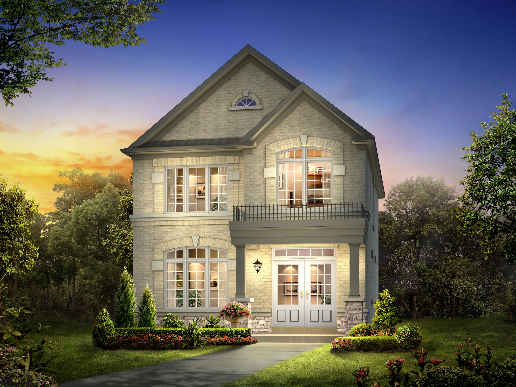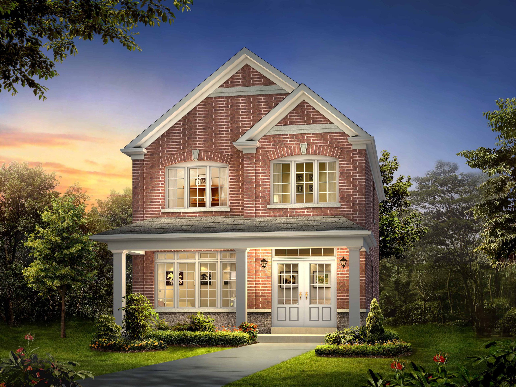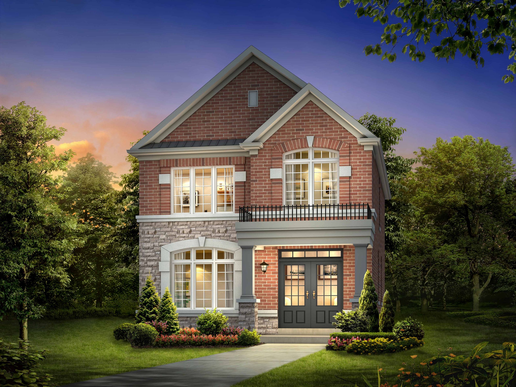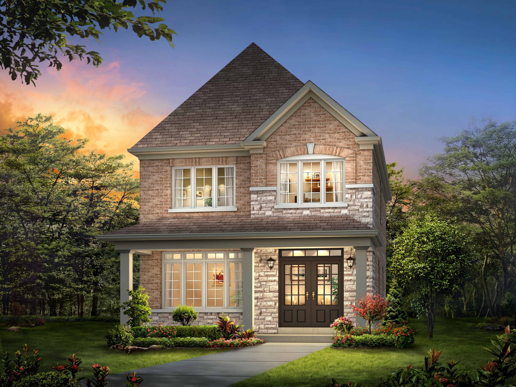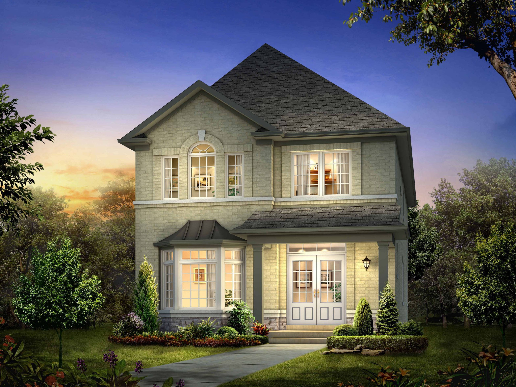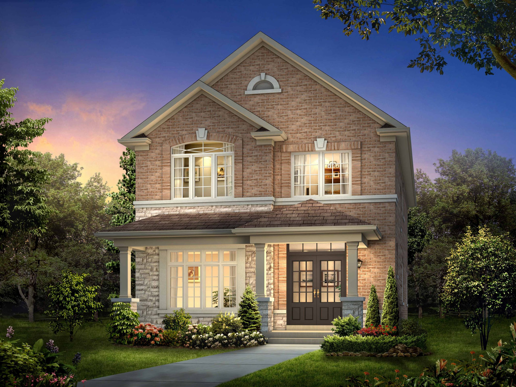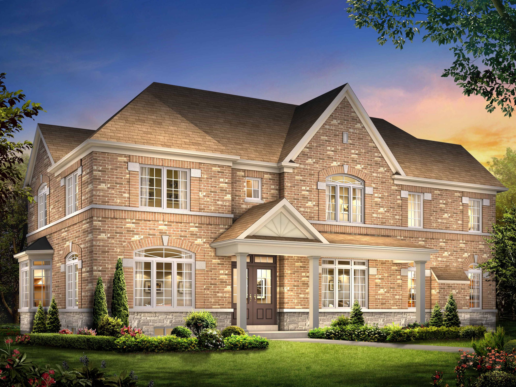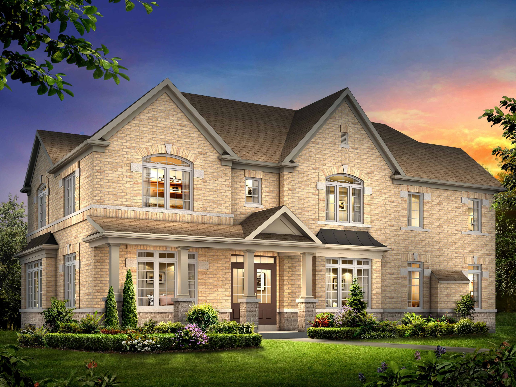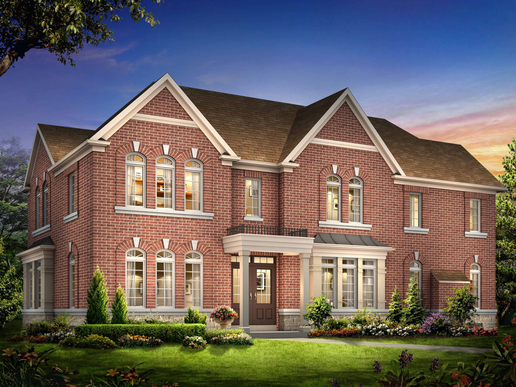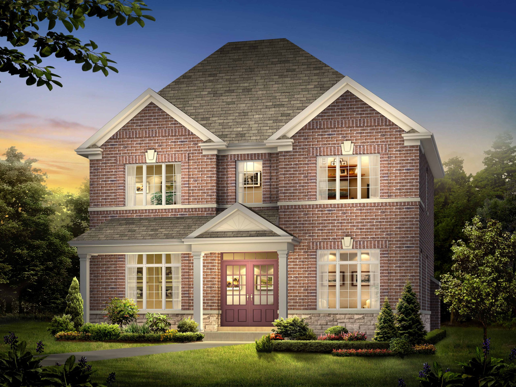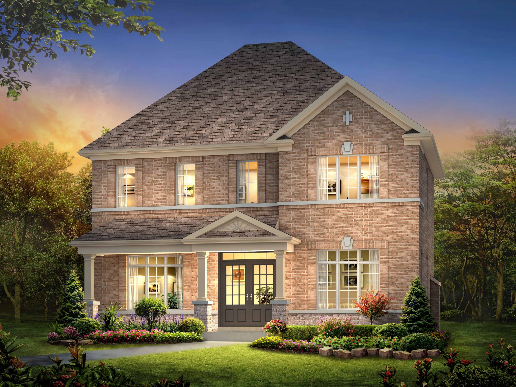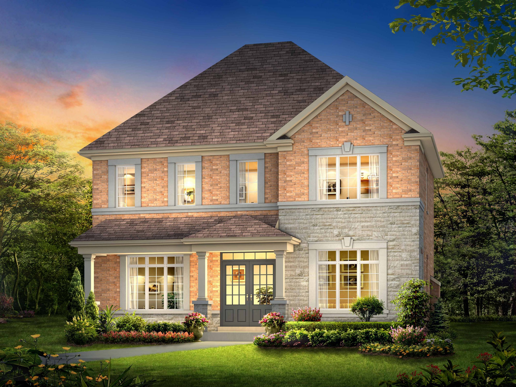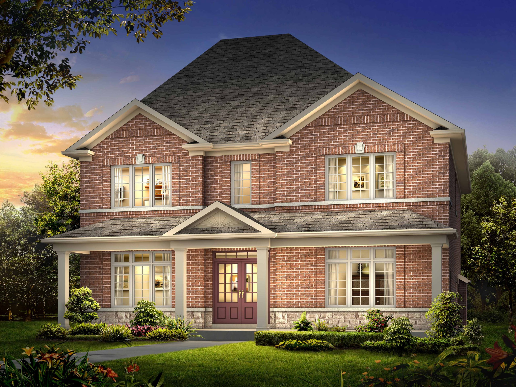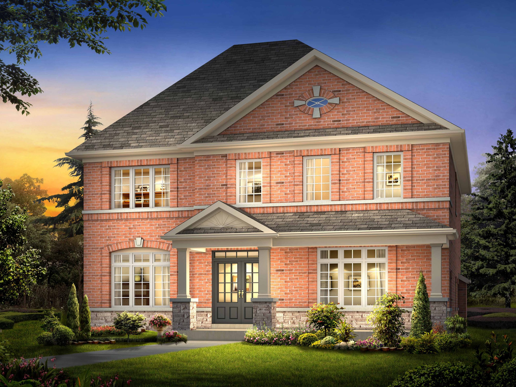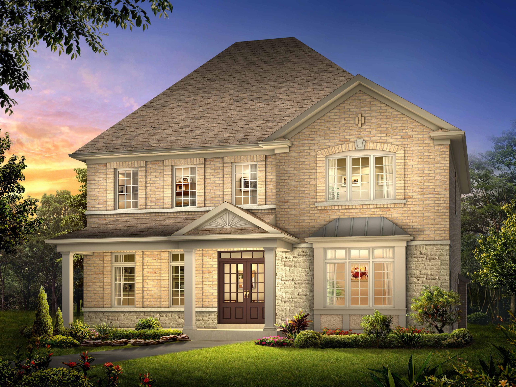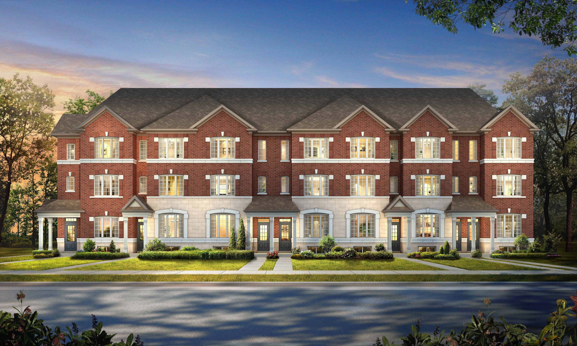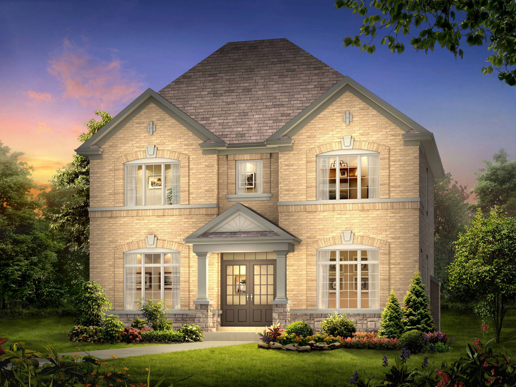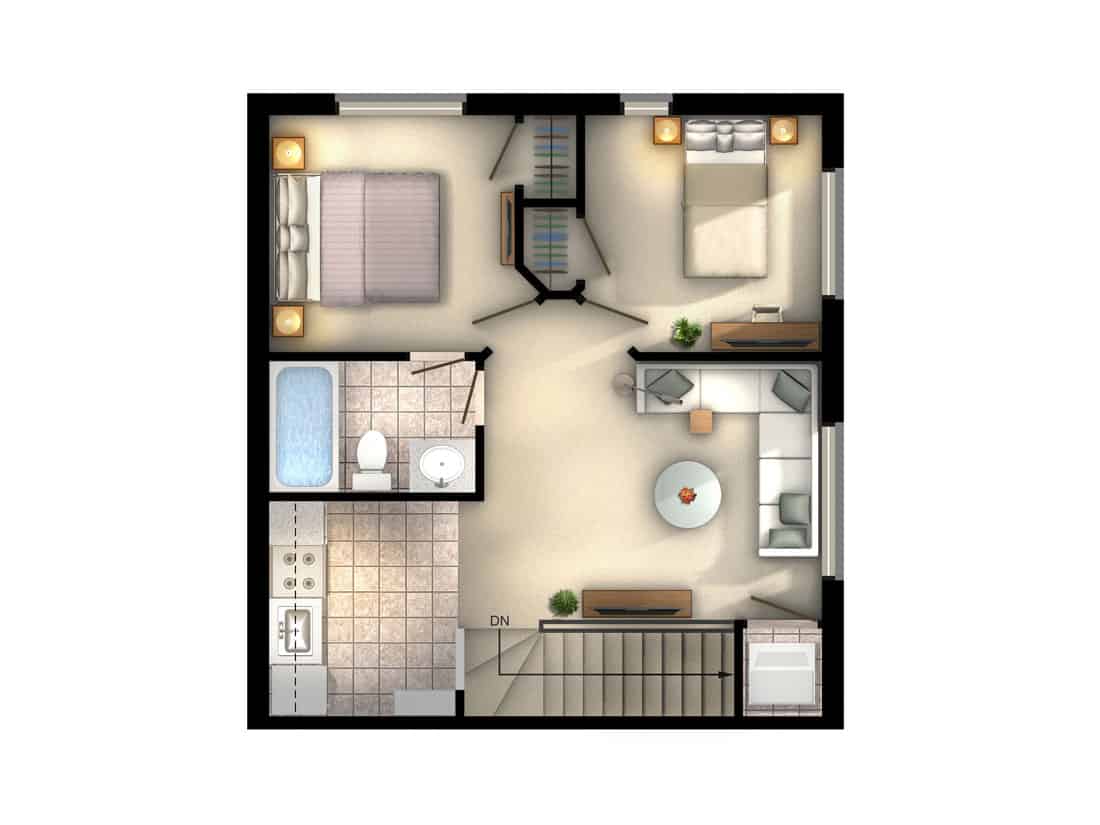Cornell Rouge
Project Overview

Description:
Situated next to Rouge Park, Ontario’s largest urban park, residents are surrounded by thousands of wooded acres and a river that runs thought it. This established community continues to offer spacious, well designed, spectacular single family homes and freehold townhomes all conveniently located next to top schools, shopping, retail, state of the art community centre, hospitals and transportation.
Type:
Single Family Home
Status:
Final Release Coming Soon
Sales Office:
655 Cornell Centre Blvd
(16th & Cornell Centre Blvd)
Markham, Ontario
tel. 905-472-0229
Hours:
Mon – Thurs: 1pm – 7pm
Friday: By Appointment
Sat – Sun: 12pm – 5pm
Location
Floor Plans
Cedar Grove – LOFT
- 5 Bed + Den & Loft
- 2,410 sq.ft.
- Cedar Series
Sold out
Cedar Park – LOFT
- 5 Bed + Den & Loft
- 2,500 sq.ft.
- Cedar Series
Sold out
Cedar Lane – LOFT
- 5 Bed + Den & Loft
- 2,430 sq.ft.
- Cedar Series
Sold out
River Cove
- 5 Bed + Den & Loft
- 2,180 sq.ft.
- River Series
Sold out
Park Glade – Coach Home
- 4 Bed + 2 Bed Loft
- 3,270 sq.ft.
- Park Series
Sold out
Rouge Spring
- 3 Bed / 4 Bed Option
- 1,810 / 1,870 sq.ft.
- Rouge Townhome Series
Sold out
Rouge Bay – End Unit
- 4 Bed
- 2,217 sq.ft.
- Rouge Townhome Series
Sold out
Rouge Garden – Corner End Unit
- 4 Bed
- 2,255 sq.ft.
- Rouge Townhome Series
Sold out
Tour our Single Family Homes
Forest Green – Loft Home
View FloorplanValley Park – Coach Home
View Floorplan
Tour our Townhomes
Rouge Spring – END
Rouge Bay
Rouge Creek – Corner
Community
Imagine living next door to a 20,000-acre natural park, rich in flora, fauna, trails and scenic lookouts. Welcome home to Cornell Rouge, Markham’s signature master-planned community.
Cornell Rouge has some of York Region’s highest ranked schools, a state-of-the-art community hospital, Markham Stouffville Hopsital, the 129,000-square-foot Cornell Community Centre and a large number of neighbourhood parks right at your doorstep. Live connected with easy access to the 407, Markham Go Station and the new VivaNext Cornell Bus Terminal near Highway 7 East and Ninth Line which is set to open by the end of 2019.
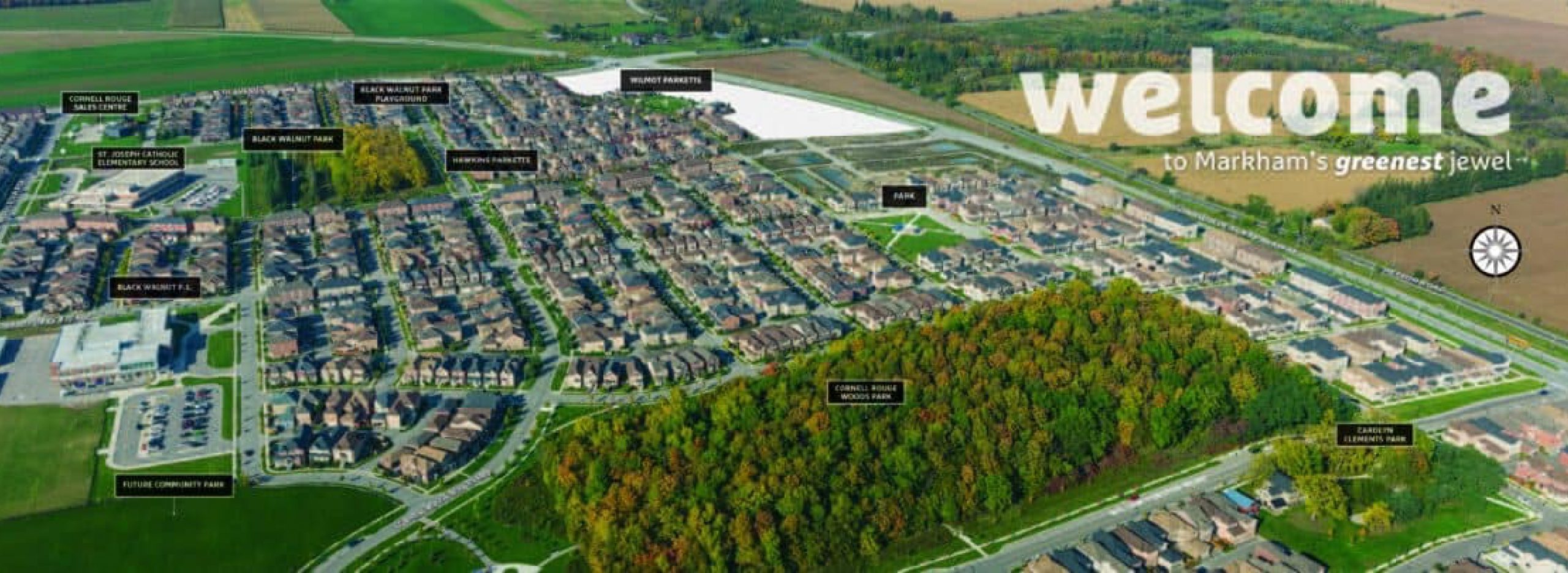
Bonus Features
Freehold Townhome Features
Bonus 3 1/2 bathrooms
9’0″ ceilings heights in basement and on main floor
Natural oak stairs with upgrade railing & metal pickets
Laundry chute
Convenient front door access to basement
Framed glass shower in 2nd floor master ensuite
Granite kitchen countertops
Smooth ceilings on main, second and third floor
Detached Single Home Features
Bonus 3 1/2 bathrooms
9’0″ ceilings heights in basement** and on main floor
Natural oak stairs with upgrade railing & metal pickets
Framed glass shower in master ensuite
Granite kitchen countertops
Smooth ceilings on main and second floor
Convenient side door entry
Separate staircase to basement
Private Loft and Coach Home plans available
Site Plan
In Markham, Forest Hill Homes brings you the newest and greenest corner of Cornell. Rouge Park’s thousands of wooded acres are located right next door. With lush landscaping, Cornell Rouge incorporates an arboretum, many wonderful parkettes, woodlots, and open spaces providing quiet sanctuaries whatever the season- all just a short stroll from your new home. This award-winning master-planned community is a natural place for your family to put down roots.
Below, you can view the Cornell Rouge site plan. The map is fully detailed to outline the layout of the community as well as provide information on the benefits that will be available in the area; including parks, schools, wooded trails, sports fields, and other amenities.
Download PDF